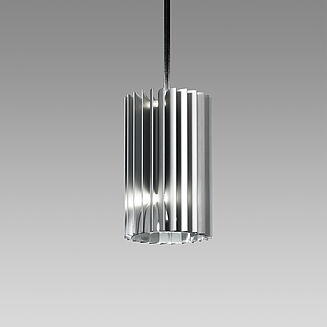Purist concept.
Stringent lighting design concept for Vögele’s offices and production facility.
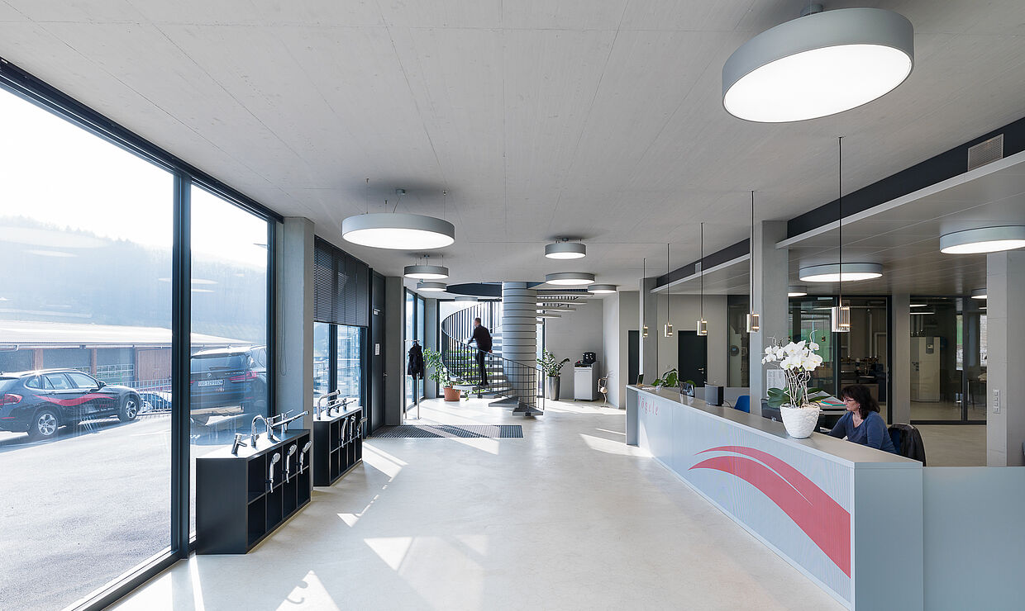
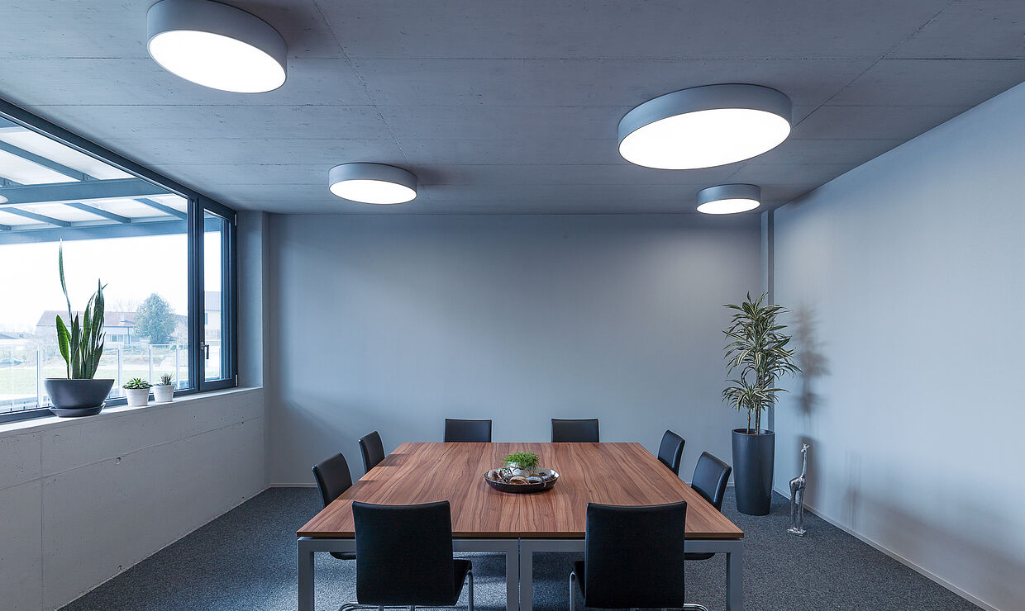
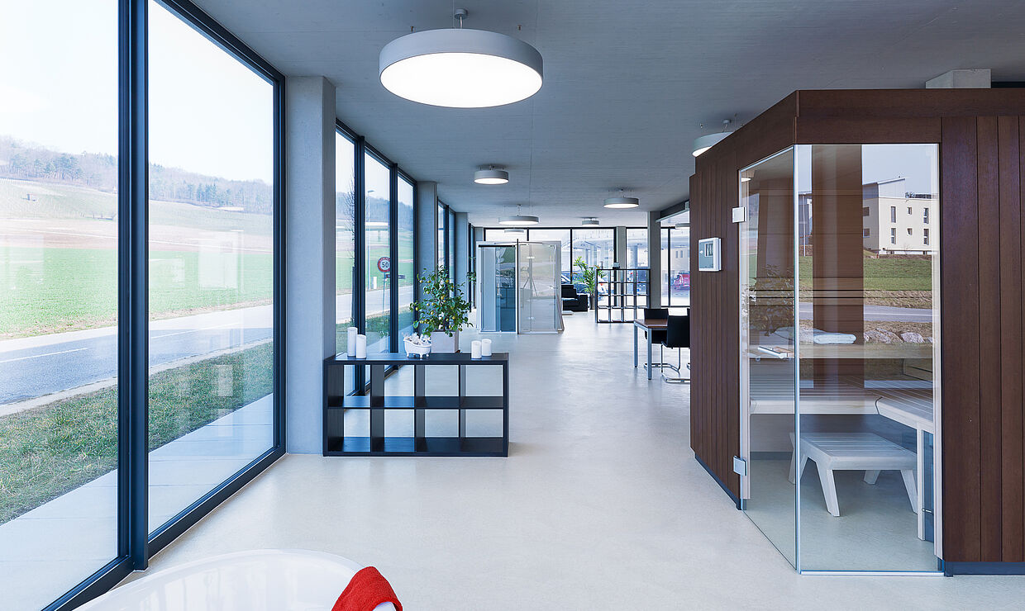
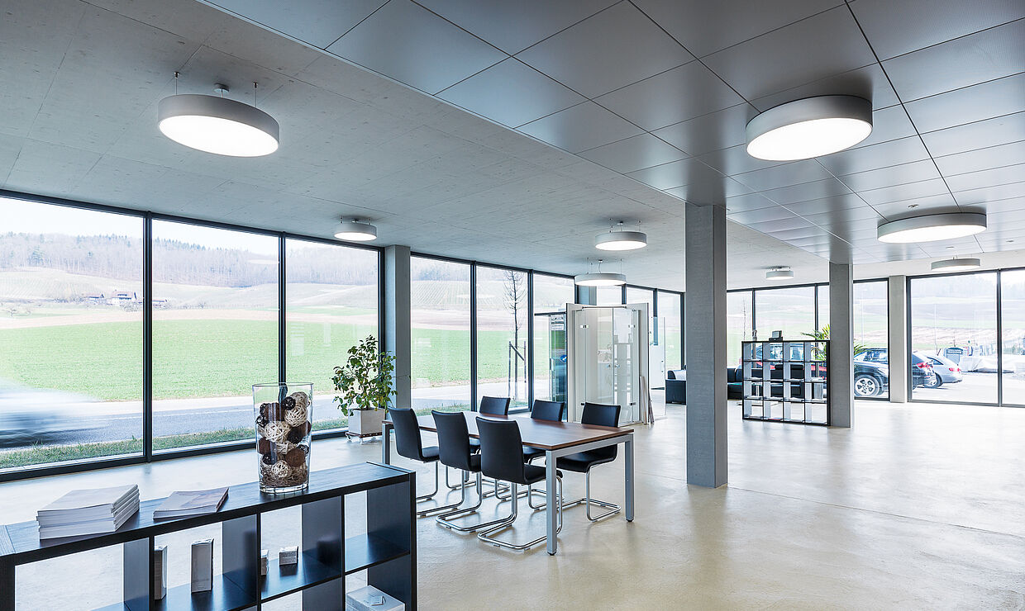
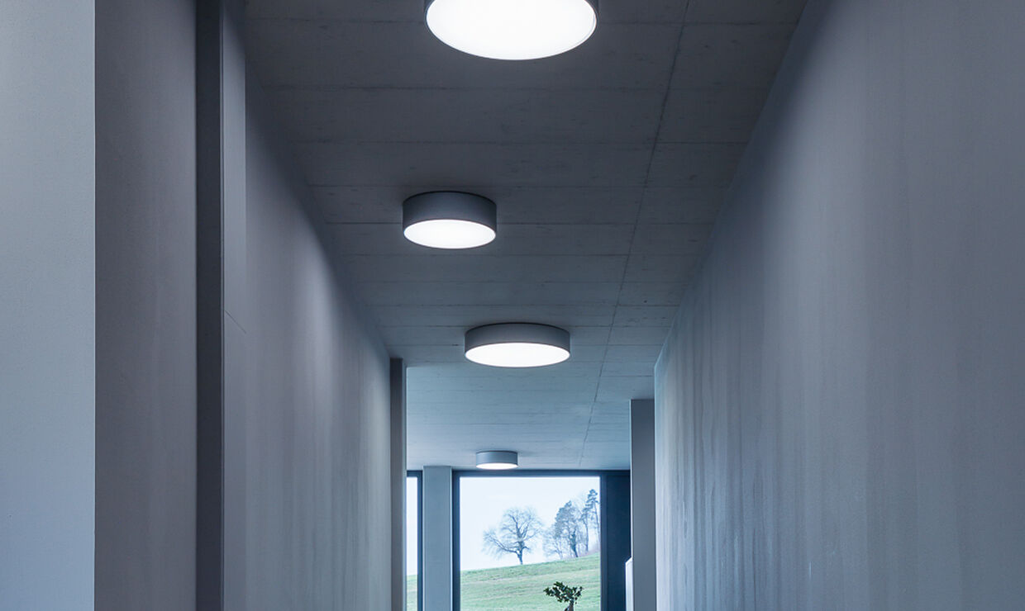
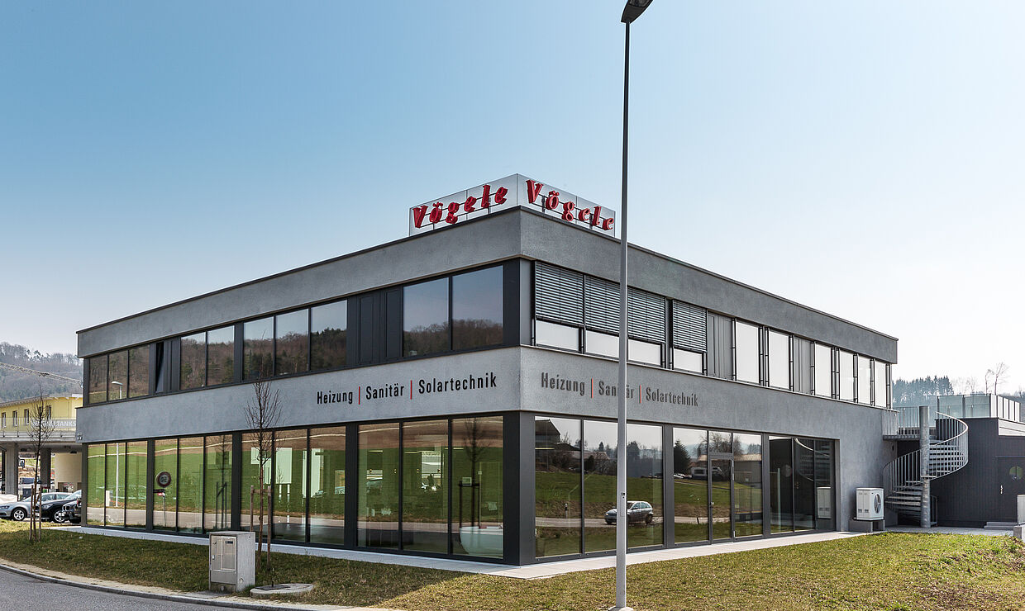
Vögele AG, Tegerfelden, Switzerland
- Ownership
- Vögele AG
- Architecture
- Schneider Spannagel Architekten AG, Döttingen
- Lighting design
- Erne Elektrotechnik GmbH
In the Swiss town of Tegerfelden, near to the border with Germany, there is a new office and production facility. The building houses the headquarters of Vögele AG – and incorporates a large showroom, storage facilities, administration offices and a vehicle pool. Always up to speed when it comes to cutting-edge technology, Vögele offers services and products in the fields of sanitary, heating and solar engineering. The technological demands for the new building were correspondingly high. Only the most innovative and sustainable technologies were to be applied. Which also goes for the lighting.
The building is one way for the engineering specialists to demonstrate their accumulated expertise: the heating is generated by air/water heat pumps and cooling via cooling ducts cast in the concrete ceiling. Added to this is a controlled energy recovery ventilation system. The energy concept is complemented by a photovoltaic system on the flat roof. Energy-saving LED luminaires are installed in all sections of the building.
The solid building with outer walls made of reinforced concrete and brick is a clear-cut, cube-shaped structure. The lighting concept for the interior spaces aligns with this idea: the round luminaires of different diameters applied in the large lobby with the showroom space, as well as in the conference rooms and circulation areas, contrast convincingly with the clear, straight lines that are the dominant feature of the architectural concept. To ensure the simple, elegant design of the Solo LED luminaire could make its mark consistently throughout the building – even in spaces where suspended ceilings were not planned – the pendant version of the Solo LED was also applied.
The building is one way for the engineering specialists to demonstrate their accumulated expertise: the heating is generated by air/water heat pumps and cooling via cooling ducts cast in the concrete ceiling. Added to this is a controlled energy recovery ventilation system. The energy concept is complemented by a photovoltaic system on the flat roof. Energy-saving LED luminaires are installed in all sections of the building.
The solid building with outer walls made of reinforced concrete and brick is a clear-cut, cube-shaped structure. The lighting concept for the interior spaces aligns with this idea: the round luminaires of different diameters applied in the large lobby with the showroom space, as well as in the conference rooms and circulation areas, contrast convincingly with the clear, straight lines that are the dominant feature of the architectural concept. To ensure the simple, elegant design of the Solo LED luminaire could make its mark consistently throughout the building – even in spaces where suspended ceilings were not planned – the pendant version of the Solo LED was also applied.
Used products
