Farsighted school complexin the Rhone Valley.
School in the Swiss municipality of Vouvry promotes future-oriented learning.
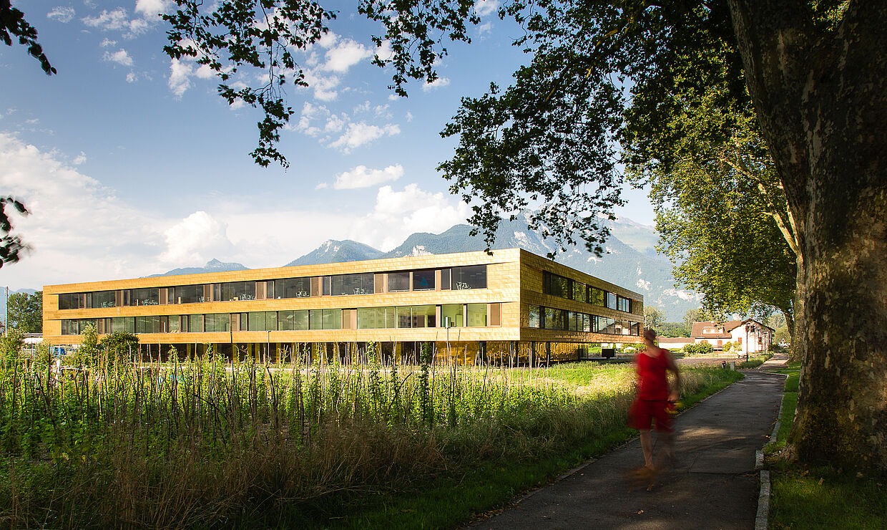
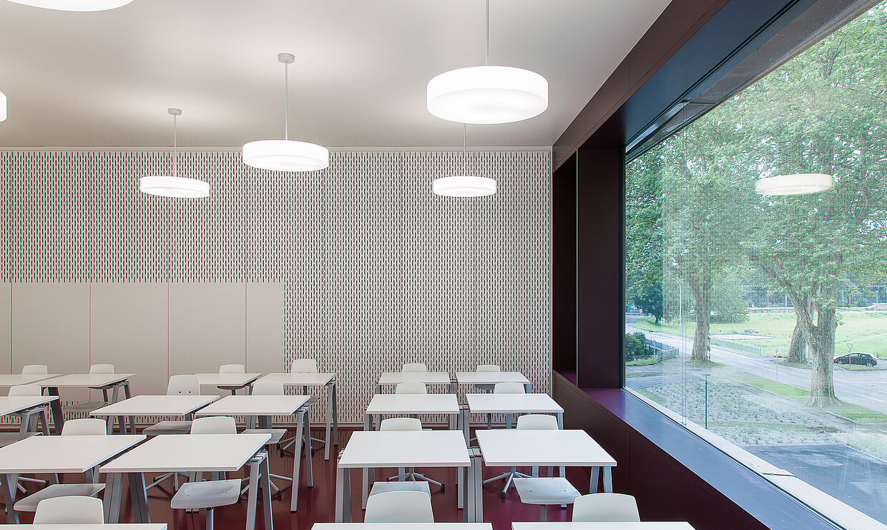
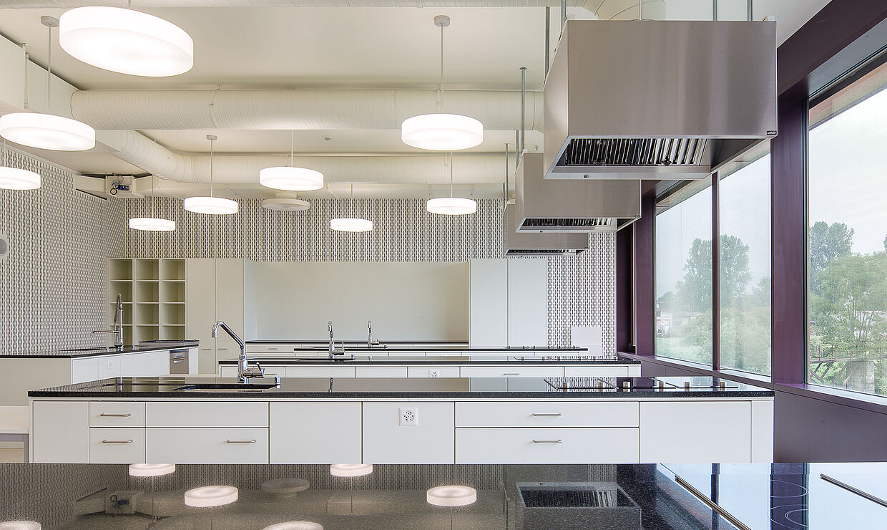
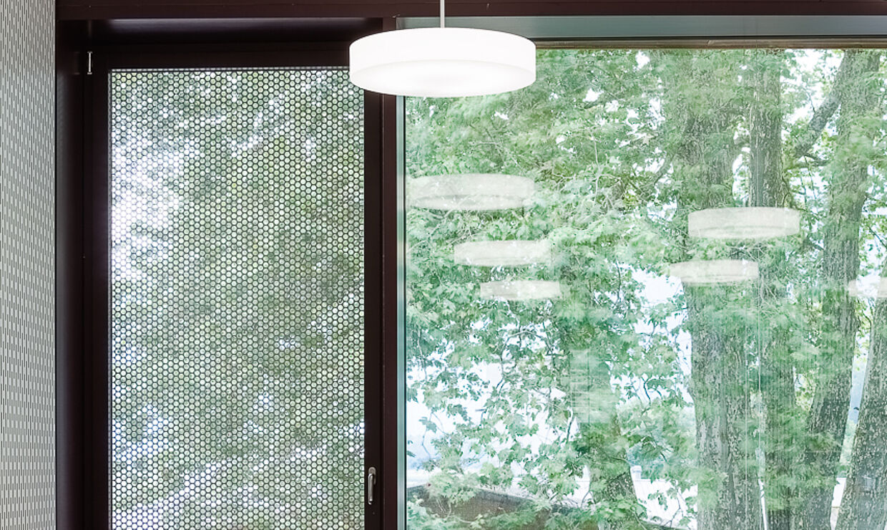
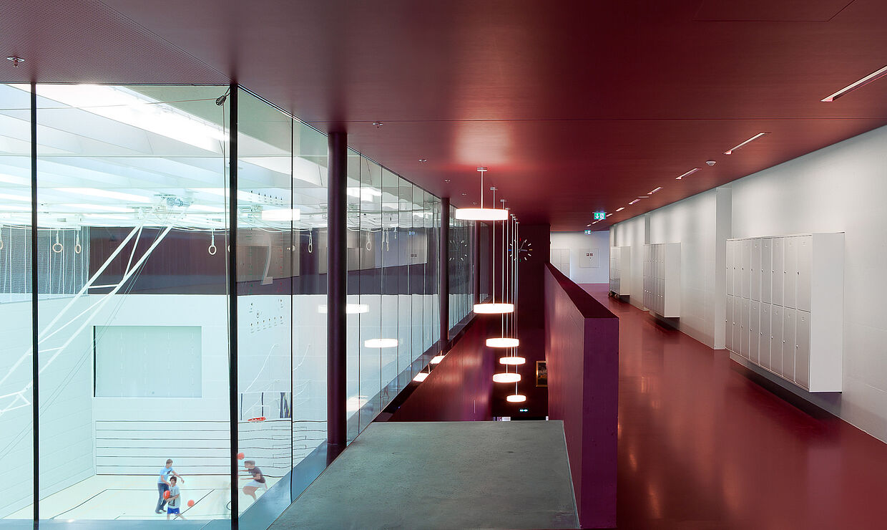
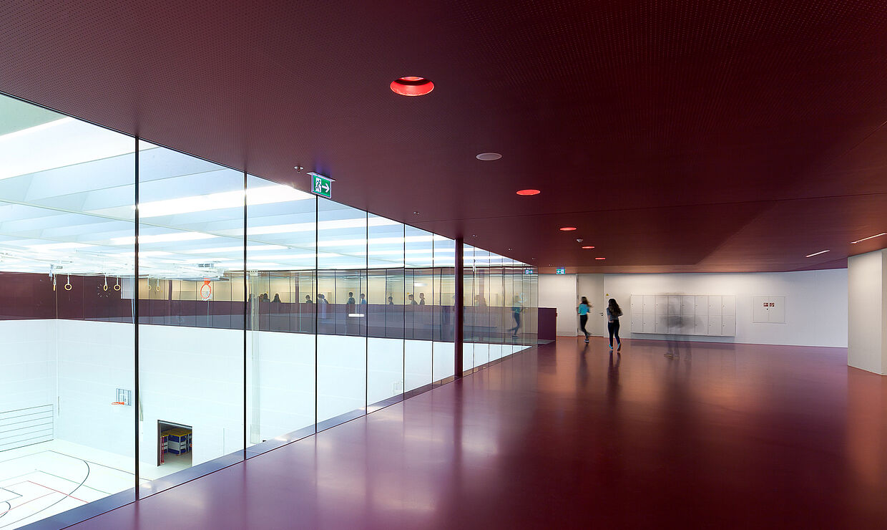
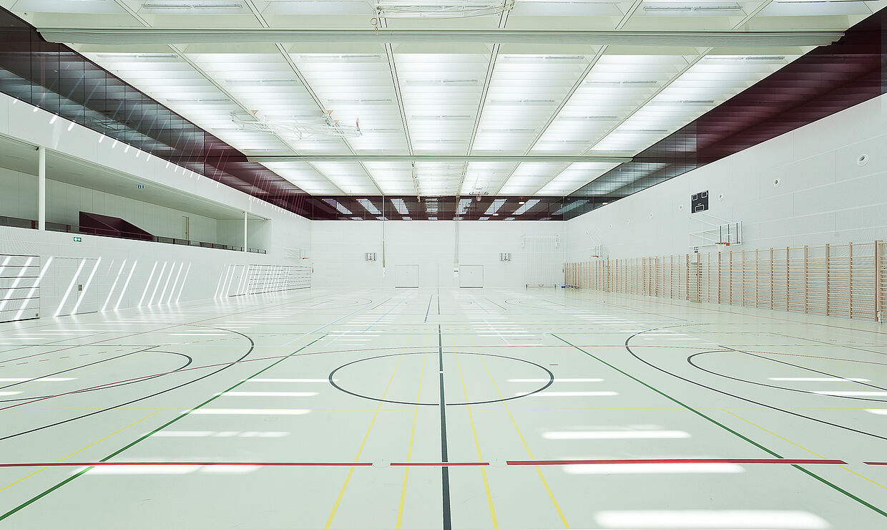
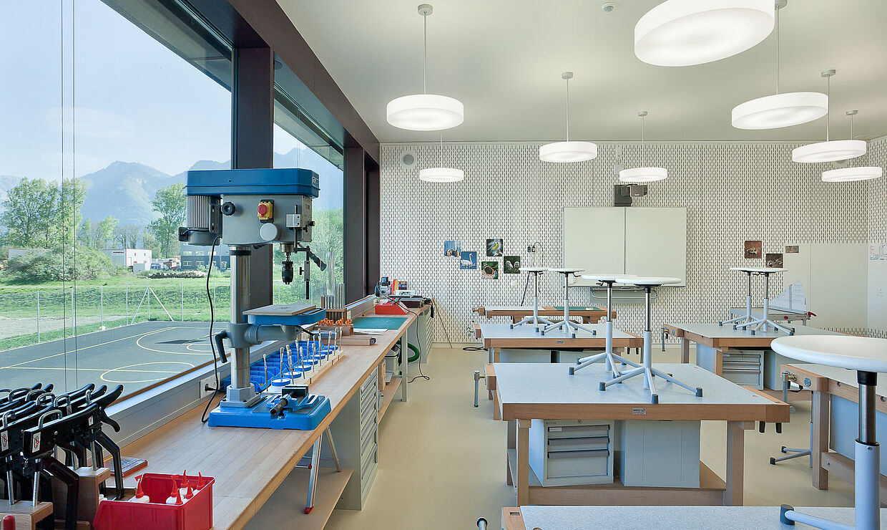
Cycle d’orientation du Haut-Lac, Vouvry, Switzerland
- Ownership
- Groupement régional du CO du Haut-Lac
- Architecture
- Berrel Berrel Kräutler AG Architekten ETH BSA SIA, Basel
- Photography
- © Radek Brunecky
The new school building in Vouvry is located on a flat piece of land between the historic centre of the village and the Rhone, set against the backdrop of the Valais Alps. The new “Cycle d’orientation du Haut-Lac” school complex offers young people from Vouvry attending the school in their last three compulsory school years an especially visually appealing and inspiring learning environment.
The combination of school building and triple gym to create one unique and large building is a subtle reference to buildings in the region originally dedicated to small-scale industry. The gymnasium is a daylit space and forms the core of the school complex. As darkness falls Channel luminaires integrated discreetly into the ceiling design provide optimum lighting conditions for sports activities. Given the unhindered view across the entire building, all activities that take place in the gym are naturally an integral part of school life per se.
The gymnasium is surrounded by the classrooms on the two upper floors of the building. The corridors along which the classrooms are located have different coloured walls which are washed with light and serve as large reflective surfaces. Generously dimensioned cascading staircases connect the floors. Like the classrooms, these spaces are also illuminated using Milano LED pendant luminaires. These light the ceilings, walls and floors, and complement the modern desks and chairs in the classrooms.
The combination of school building and triple gym to create one unique and large building is a subtle reference to buildings in the region originally dedicated to small-scale industry. The gymnasium is a daylit space and forms the core of the school complex. As darkness falls Channel luminaires integrated discreetly into the ceiling design provide optimum lighting conditions for sports activities. Given the unhindered view across the entire building, all activities that take place in the gym are naturally an integral part of school life per se.
The gymnasium is surrounded by the classrooms on the two upper floors of the building. The corridors along which the classrooms are located have different coloured walls which are washed with light and serve as large reflective surfaces. Generously dimensioned cascading staircases connect the floors. Like the classrooms, these spaces are also illuminated using Milano LED pendant luminaires. These light the ceilings, walls and floors, and complement the modern desks and chairs in the classrooms.