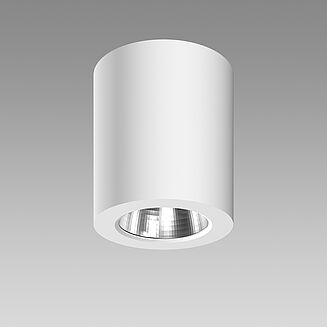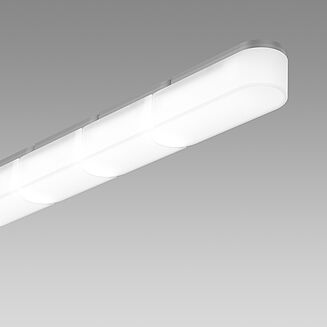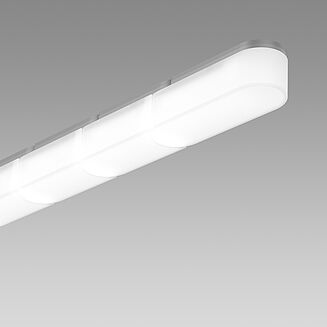Creative interplay of forms
A play of lines of light in the Department of Cardiology of the University Hospital in Basel
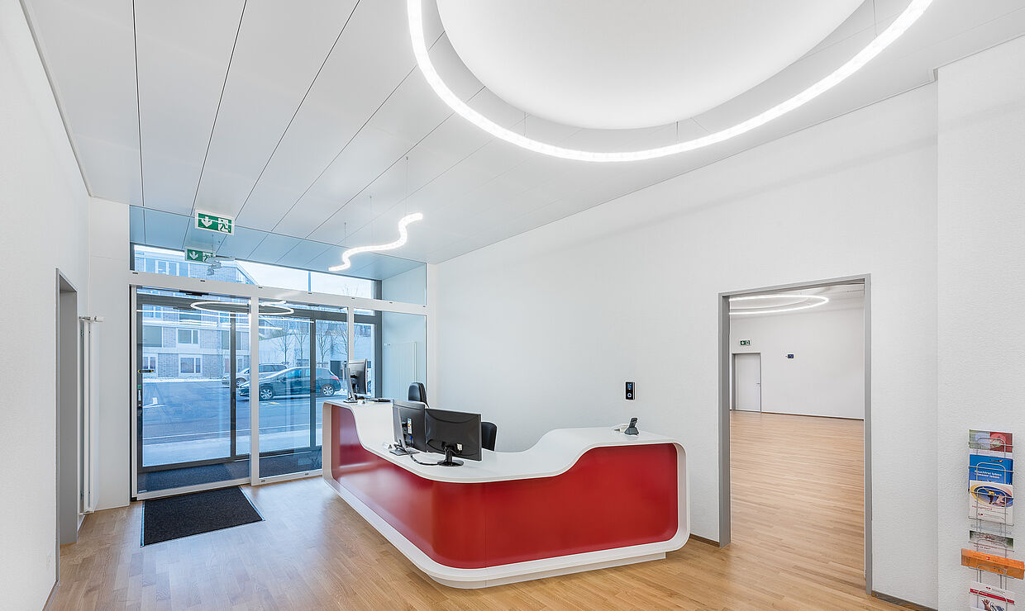
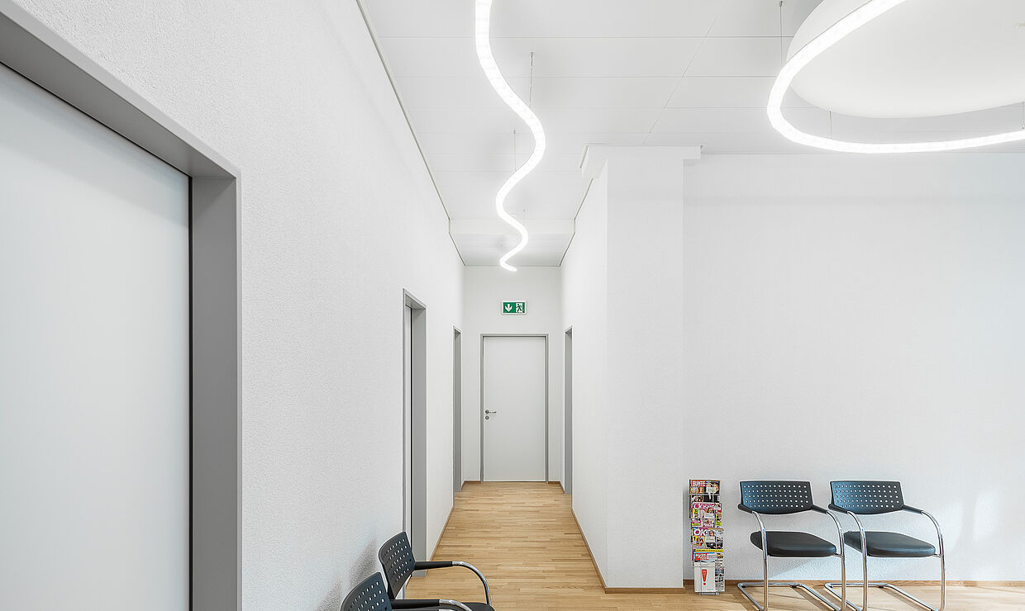
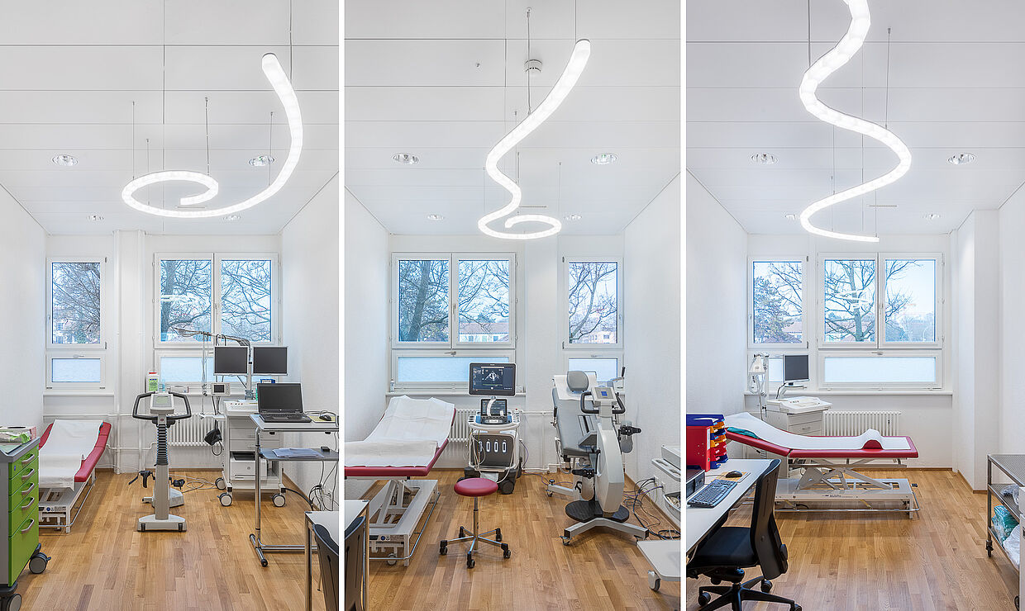
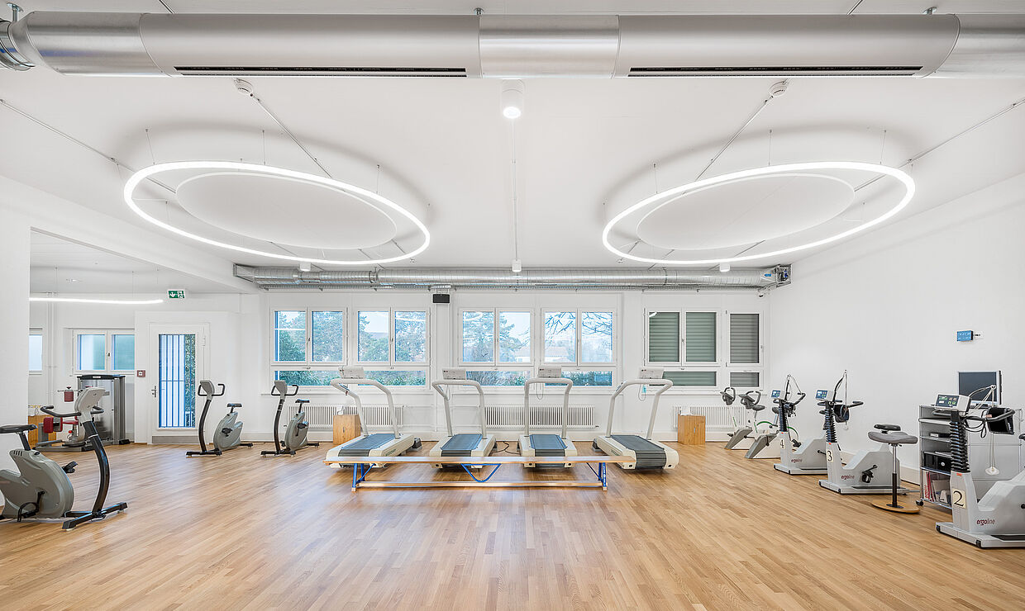
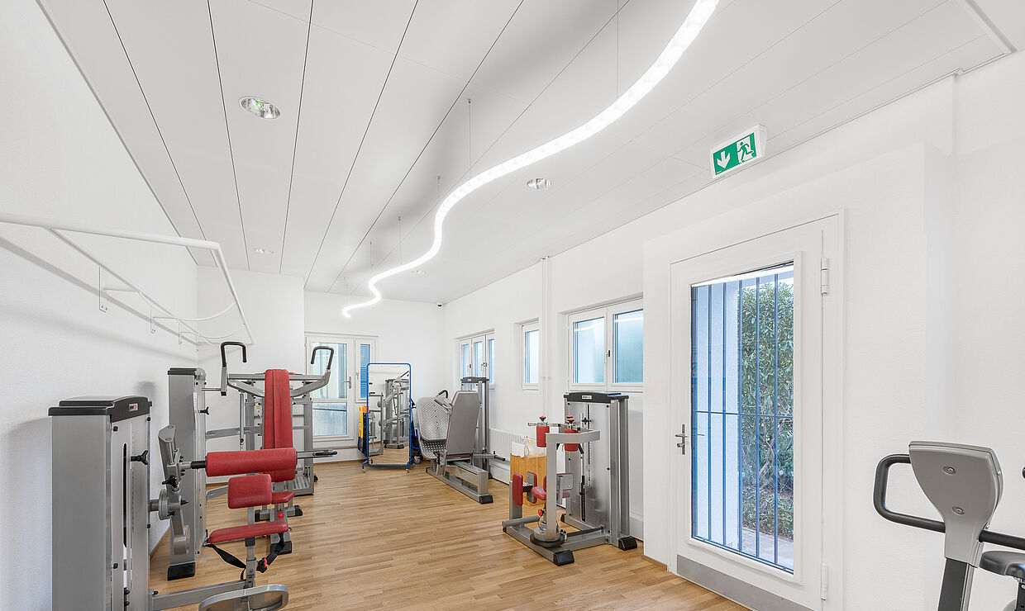
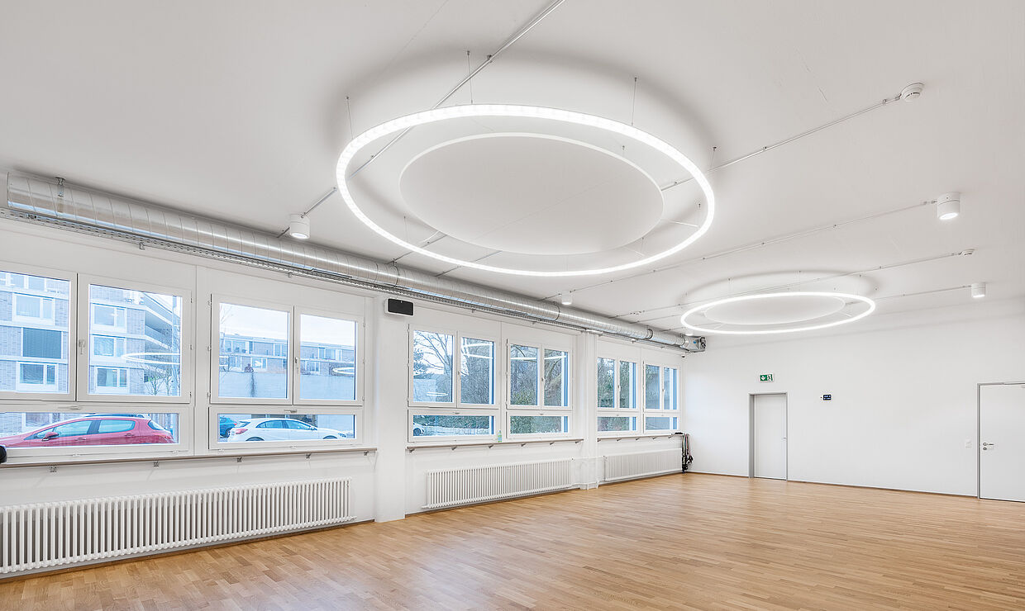
Bethesda Hospital, Cardiology Unit, Basel, Switzerland
- Ownership
- Stiftung Diakonat Bethesda
- Architecture
- Andreas Tobler, Raumformat, Architektur und Produktdesign
Thanks to a highly original lighting solution, the Cardiology Unit at the University Hospital in Basel has become a pioneer in the field of creatively designed shapes as part of the ceiling design. Whether applied in straight lines, curves or circles, the new Wiggle luminaire from Regent is a true eye-catcher in consulting rooms, training facilities and corridors.
The Cardiology Unit at the University Hospital in Basel treats and cares for patients from Northwestern Switzerland and neighbouring countries. The clinic offers the latest methods of diagnosis and treatment in surroundings that are designed to be as pleasant as possible. In a new building on the Bethesda Hospital campus, a creative lighting concept has been applied to counteract the clinical atmosphere: anyone waiting for special consultation, lying on an examination couch and staring at the ceiling, or training in the fitness area, becomes aware of playfully designed lines of light in different shapes and sizes.
When architect and product designer Andreas Tobler was planning the new clinic building he had the idea of shaping lines of LED light to create attractive forms. Based on his designs, Regent Lighting produced a series of prototypes that met the required quality with regard to the lighting as well as the mechanical requirements. Using individual modules that can be positioned end to end and rotated up to 25° in both directions, it is possible to create practically endless straight lines as well as curves or circles. Special diffusers help meet the demand for aesthetic quality by ensuring there are no visible light sources. Around 300 metres of Wiggle have been installed in different spaces in the Cardiology Unit in Basel. According to Dr. Otmar Pfister, Head of Outpatient Care at the cardiology clinic, this lighting solution provides high levels of brightness and can be dimmed as necessary for specific examinations. “The luminaires have an artistic, creative feel to them and are a lot friendlier than the conventional rectangular shaped fixtures. Which is also a delight for our hospital staff!”, Dr. Pfister adds.
Optimum design scope of a high quality
In the meantime, Wiggle luminaires have become an established part of Regent’s range of products. Depending on how they are applied, they can blend in completely with the architecture or make a bold, creative statement in the design sense. Given its high luminous flux of 4000 lm per 1.5 metres, the luminaire is far from a purely decorative element. Wiggle can be surface mounted on ceilings and walls, or applied as a pendant luminaire, and is available in different colour temperature versions: 3000 K, 4000 K and also in the Wiggle Tunable version, which enables the colour temperature to be varied steplessly between 2700 K and 6500 K. The Wiggle modules deliver first-class uniform lighting and are highly energy-efficient. Rated at L80 (B50) 50,000 h, Wiggle makes for a low-maintenance lighting solution. The length can be extended virtually endlessly. It is up to the designer to decide how many of the individual elements s/he wishes to connect to one another to form the shapes required. DALI control gear is supplied, and only needs to be applied every three metres. The transport of the individual luminaires to the project site does not involve any special challenges, since all elements are contained in boxes with a maximum length of three metres, and can be transported easily through doors, windows and stairwells.
A selection of around 20 design ideas developed by Andreas Tobler and depicted on 1:1 scale mounting plans are available. Many other forms and designs are also possible. Configuration and relevant mounting points are planned in detail before mounting. The process is straightforward and uncomplicated. “The elements are placed one-to-one on plotted plan drawings on site, and then assembled and suspended from the mounting points”, Andreas Tobler explains.
The Cardiology Unit at the University Hospital in Basel treats and cares for patients from Northwestern Switzerland and neighbouring countries. The clinic offers the latest methods of diagnosis and treatment in surroundings that are designed to be as pleasant as possible. In a new building on the Bethesda Hospital campus, a creative lighting concept has been applied to counteract the clinical atmosphere: anyone waiting for special consultation, lying on an examination couch and staring at the ceiling, or training in the fitness area, becomes aware of playfully designed lines of light in different shapes and sizes.
When architect and product designer Andreas Tobler was planning the new clinic building he had the idea of shaping lines of LED light to create attractive forms. Based on his designs, Regent Lighting produced a series of prototypes that met the required quality with regard to the lighting as well as the mechanical requirements. Using individual modules that can be positioned end to end and rotated up to 25° in both directions, it is possible to create practically endless straight lines as well as curves or circles. Special diffusers help meet the demand for aesthetic quality by ensuring there are no visible light sources. Around 300 metres of Wiggle have been installed in different spaces in the Cardiology Unit in Basel. According to Dr. Otmar Pfister, Head of Outpatient Care at the cardiology clinic, this lighting solution provides high levels of brightness and can be dimmed as necessary for specific examinations. “The luminaires have an artistic, creative feel to them and are a lot friendlier than the conventional rectangular shaped fixtures. Which is also a delight for our hospital staff!”, Dr. Pfister adds.
Optimum design scope of a high quality
In the meantime, Wiggle luminaires have become an established part of Regent’s range of products. Depending on how they are applied, they can blend in completely with the architecture or make a bold, creative statement in the design sense. Given its high luminous flux of 4000 lm per 1.5 metres, the luminaire is far from a purely decorative element. Wiggle can be surface mounted on ceilings and walls, or applied as a pendant luminaire, and is available in different colour temperature versions: 3000 K, 4000 K and also in the Wiggle Tunable version, which enables the colour temperature to be varied steplessly between 2700 K and 6500 K. The Wiggle modules deliver first-class uniform lighting and are highly energy-efficient. Rated at L80 (B50) 50,000 h, Wiggle makes for a low-maintenance lighting solution. The length can be extended virtually endlessly. It is up to the designer to decide how many of the individual elements s/he wishes to connect to one another to form the shapes required. DALI control gear is supplied, and only needs to be applied every three metres. The transport of the individual luminaires to the project site does not involve any special challenges, since all elements are contained in boxes with a maximum length of three metres, and can be transported easily through doors, windows and stairwells.
A selection of around 20 design ideas developed by Andreas Tobler and depicted on 1:1 scale mounting plans are available. Many other forms and designs are also possible. Configuration and relevant mounting points are planned in detail before mounting. The process is straightforward and uncomplicated. “The elements are placed one-to-one on plotted plan drawings on site, and then assembled and suspended from the mounting points”, Andreas Tobler explains.
Used products
